With award season now seemingly upon us, we’re delighted to share our nomination for The Meadows in the Residential Extensions and Small Works category of the 2018 Mid Sussex Design Awards.
Held once every three years, the awards acknowledge the important role that high quality design plays in enhancing the distinctive character of Mid Sussex and recognises the challenges faced by designers of the built environment. It also seeks to encourage those committed to contributing local solutions of a high standard.
Taking what might be considered for some a routine project brief, but refusing to be constrained by traditional design solutions, Dwell responded to the challenge in its established creative style, forming a space which is a welcome contrast to the restrained early-Edwardian home.
The Meadows is one of a pair of period semi-detached houses located between Ardingly and Turners Hill. Recently purchased at the time by our clients, and with their sights set on growing their family, they soon became aware of the property’s spatial shortcomings.
The scheme sought to add an enlarged kitchen and dining space to the period home, and at the same time combine a disparate outdoor utility room, add a ground floor cloakroom, and replace an unsympathetic flat-roofed garage with a garage and workshop.
The steep site and obstructive high stepped access into the garden were overcome to best effect, providing both generous internal volume within the new kitchen and dining area, and splitting the level difference to more child-friendly dimensions. Avoiding bi-folding doors, and wishing to make the best of the elevated outlook onto the terraced rear garden, an oak colonnade houses aluminium-framed fixed glazing and conventional doors, allowing a corner free of structure, whilst framing the views into the garden and Sussex countryside beyond.
Diligent design choices such as incorporating an existing outbuilding wholesale, and re-using existing structural openings helped stretch the project budget, although the saddle rooflight originally proposed unfortunately became a casualty of budget constraints. Natural ventilation and ample daylight are instead provided by flush frameless rooflights.
Recently dubbed ‘the ultimate party kitchen’ (for both adults and children apparently!), the result is enjoyed by the family and admired by visitors: perhaps the ultimate seal of approval.

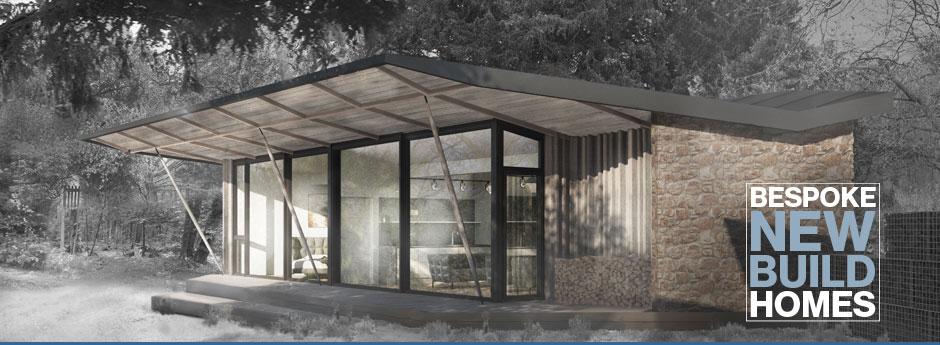
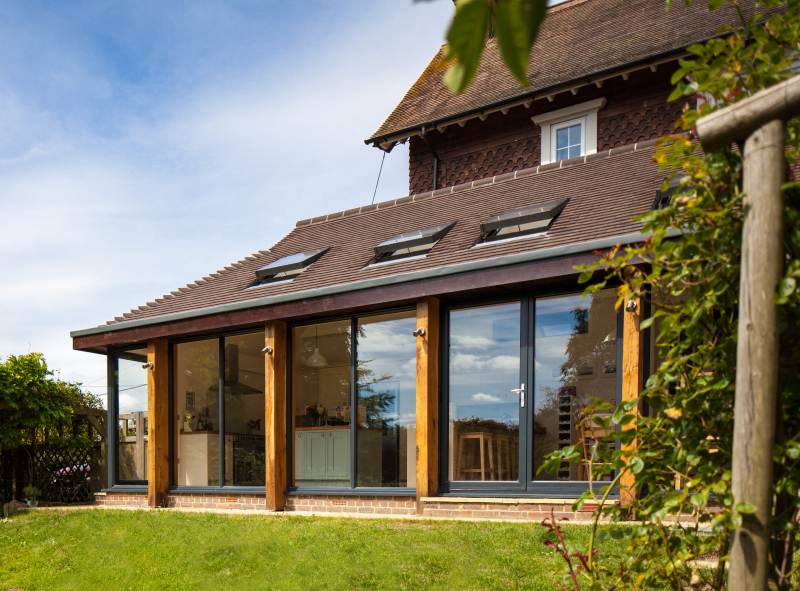
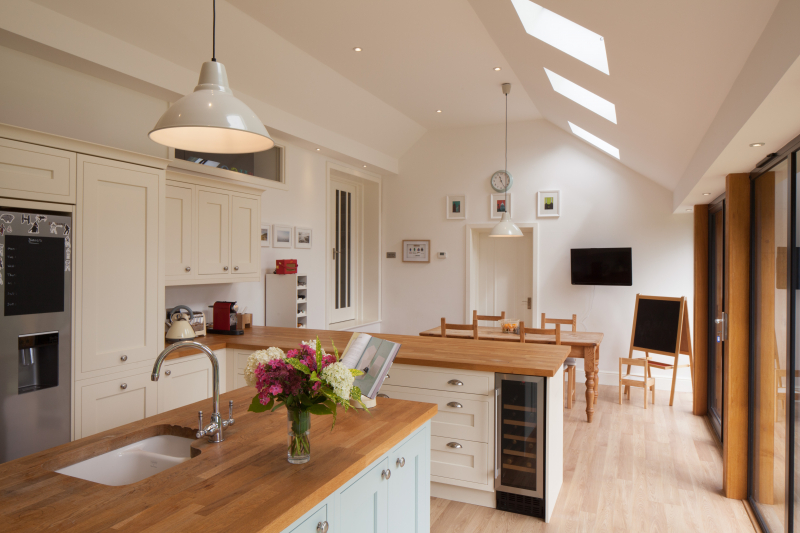


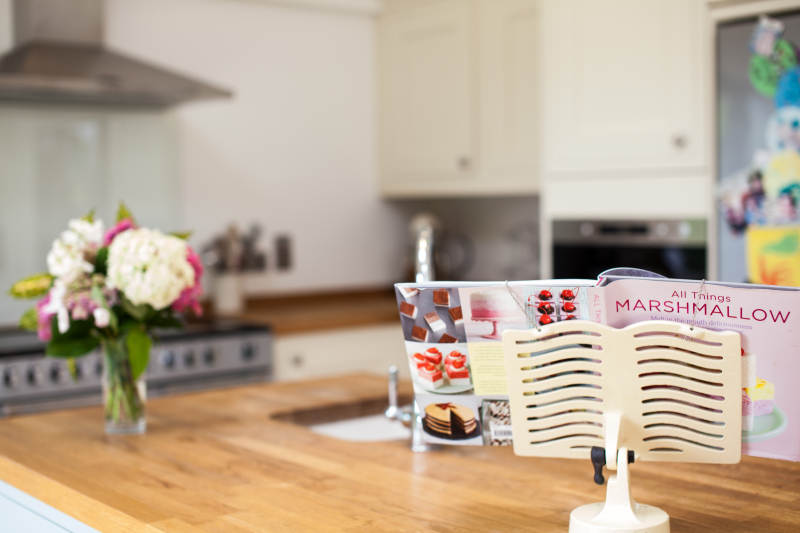

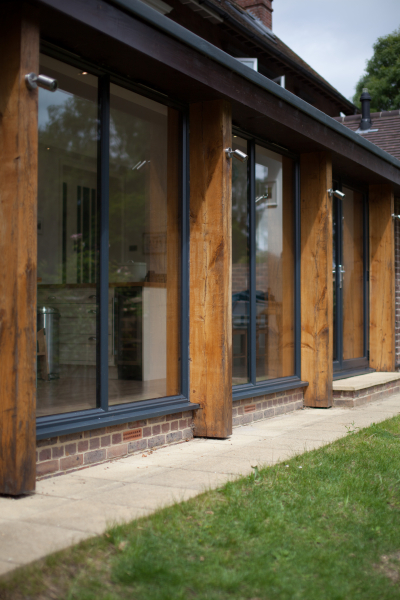


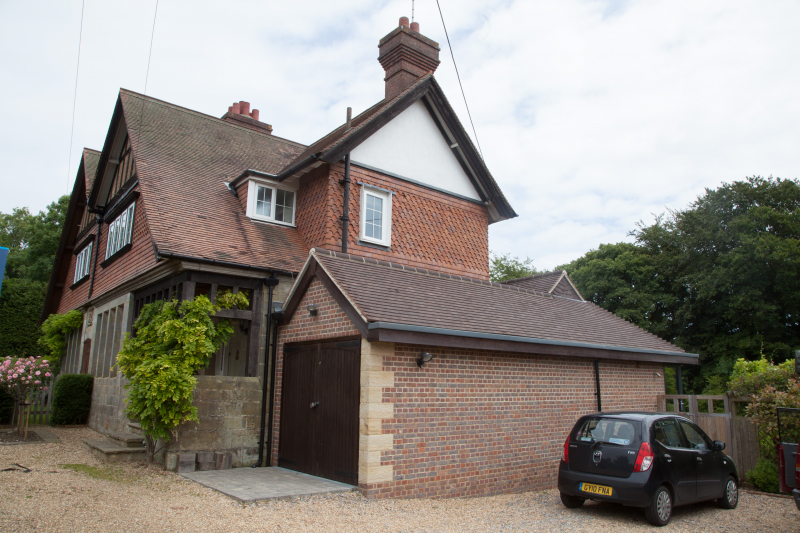
 Follow
Follow
