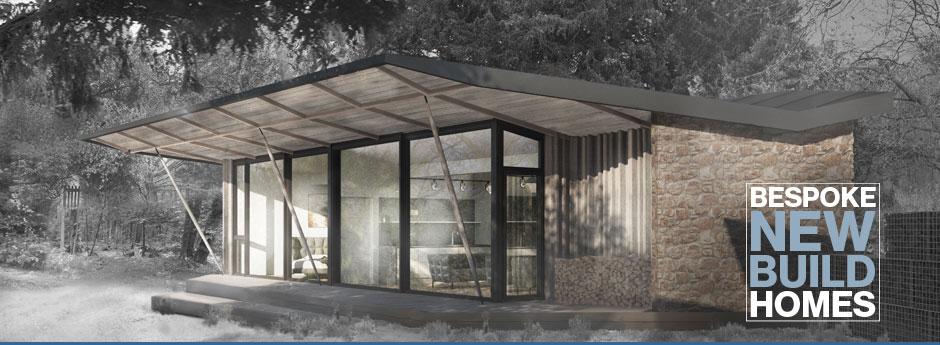Planning consent was received today for Dwell’s contemporary proposal to double the floorspace of a 1980’s bungalow in Haywards Heath with an adventurous new storey.
The bold proposal, which sits behind the houses and flats of Sunnywood Drive, turns the small bungalow into a large and well-appointed family home. A modest extension at ground floor level supports a new timber-framed and timber-clad volume housing all the bedrooms and bathrooms, allowing the ground floor to be dedicated to living spaces.
By taking a thorough site survey, including topographic levels of the existing house, site, and surrounding buildings, the design response ensured that potential harm to surrounding neighbours was eliminated. Projecting timber ‘gills’ condition the views from the new first floor level, ensuring that direct overlooking of neighbouring gardens is not possible, whilst still allowing daylight and solar access to create light and airy interior spaces. Attention to detail from an early stage provided large contemporary bay windows with integral window seats; a perfect place to sit and read, or watch the wildlife in the woodland beyond.
The new first floor shell will be supplied in truss form, with structural members fabricated off-site and lifted in to position, to expedite completion of the project. As well as being fast and cost-effective, the timber-frame shell enables thicker insulation to be installed, resulting in a very efficient thermal building envelope, which will help to reduce energy consumption.
Work now begins on the detailed design and construction drawing package necessary to progress the project, which our clients intend to self-build with the Dwell’s support.



 Follow
Follow
