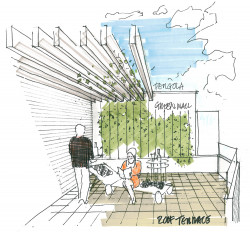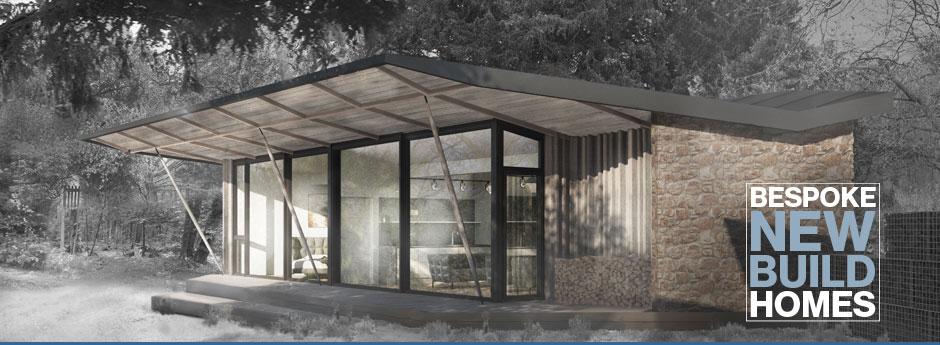-
Sussex Heritage Trust Awards 2018: Pegden Hall
No Comments, 19 Apr 2018
Following several years of hard toil by our self-build client Peter Mahon, we are delighted to announce that our scheme at Pegden Hall in Scaynes Hill has been accepted as a contender for a Sussex Heritage Trust award this year!

Pegden Hall occupies a commanding corner of the site, overlooking rolling Sussex countryside. Photo credit: Nick Mahon.
The project for a new oak-framed home replaced a bungalow which stood on the site before a devastating fire. The replacement dwelling took inspiration from the Wealden Hall House vernacular, which was fused with our client’s desire to develop a high-performance home with a low-carbon footprint, delivering a project which met level 5 of the then Code for Sustainable Homes.
Sharing its DNA with ‘Bayleaf’ at The Weald and Downland Open Air Museum in Singleton, the original period building was ‘reimagined’ to incorporate passive solar benefit (and capitalise on great views) through a central bay of glazing. Some contemporary luxuries were added over Bayleaf’s original facilities, such as glass in the windows, or in this case high-performance glazing… The building envelope, finished externally in traditional lime render to work well with the Sussex oak frame, is extremely airtight and features very thick thermal insulation, adopting the fundamental principle of sustainable building: ‘wrapping up warm’.
Back in 2011, the plans were finalised and a planning application was made to Mid Sussex District Council. MSDC were supportive of the scheme from the outset, keen to see one of the first CSH level 5 homes in the district delivered. Local support was also strong, with positive representations from the Green Party candidate, and planning consent was granted promptly. The entire project took Peter and his team just under 5 years to completion and was the result of using local materials and local craftsmen wherever possible – local supply chains being another sustainability goal of the project.
The resulting home is a resounding success, as an object in the landscape, an architectural experiment, and a family home. It will be rewarding in the long-term too, with very meagre energy consumption equalling tiny bills and realisation of the low-carbon footprint target all despite the size of the building. We hope the judges will agree!
-
Planning Consent granted for Crowborough Townhouses
No Comments, 07 Apr 2018
This week Wealden District Council has granted planning consent for these three two-bedroom townhouses in the centre of Crowborough, East Sussex.

 Located behind the High Street and within walking distance of all the town’s shops and facilities, the houses have been designed to suit first-time buyers. Despite their compact footprint the homes are well-appointed, each having an ensuite master bedroom, a second double bedroom, family bathroom, ground floor cloakroom, and kitchen and living room. Unusually for a town-centre site, pocket gardens have been introduced at ground level, and at second floor level, south-facing roof terraces and small home offices provide extra space to both live and work.
Located behind the High Street and within walking distance of all the town’s shops and facilities, the houses have been designed to suit first-time buyers. Despite their compact footprint the homes are well-appointed, each having an ensuite master bedroom, a second double bedroom, family bathroom, ground floor cloakroom, and kitchen and living room. Unusually for a town-centre site, pocket gardens have been introduced at ground level, and at second floor level, south-facing roof terraces and small home offices provide extra space to both live and work.The scheme was originally conceived in 2014 at a time when planning constraints protecting the Ashdown Forest rendered the proposition unworkable. Subsequent relaxation of policy combined with a strategic approach to mitigating the underlying issues and minor tweaks to the design of parking and refuse and recycling storage which were made in response to the Council’s feedback, ensured that the submission was a success.

-
Season’s Greetings!
No Comments, 22 Dec 2017

Dwell’s 2017 ended in an exciting but frenetic fashion, culminating in the submission of this planning application for 3 lovely townhouses in Crowborough – complete with pocket gardens and roof terraces!
The team have now retired to enjoy some well-earned relaxation time with their families over the Christmas period. We’ll be back again after the festivities, with the office re-opening on Tuesday 2nd January.
Wishing our clients, friends and followers a very Merry Christmas!
-
As if by magic…
No Comments, 05 Jul 2017
Well, not quite. But the team from Best Demolition made short work of demolishing the old house, and clearing the site, including digging out all of the concrete strip foundations.

-
Demolition begins…
No Comments, 05 Jun 2017
Demolition of Chestnut Cottage began in earnest following strip-out of all internal services, and specialist removal of asbestos eaves and soffit boards.
The materials will be sorted into large roll-on container positioned on site, then taken away for recycling or re-use. Keep an eye out for our film of the machine in action!

Demolition begins…
-
Building Contract signed for Dwell’s 250th project
No Comments, 19 Apr 2017
Negotiation of the contract sum for the new 5,000 sqft bespoke home in Crawley Down has successfully-concluded a two-stage tender process with four shortlisted local building contractors. The contract was awarded to SPM Building Services who have completed a number of Dwell’s past projects. Dwell’s clients noted that in addition to reaching an agreeable contract sum, SPM’s approach and pragmatism fitted well into their project ethos.
Work is due to start on site in May and is expected to be completed in early summer 2018.



