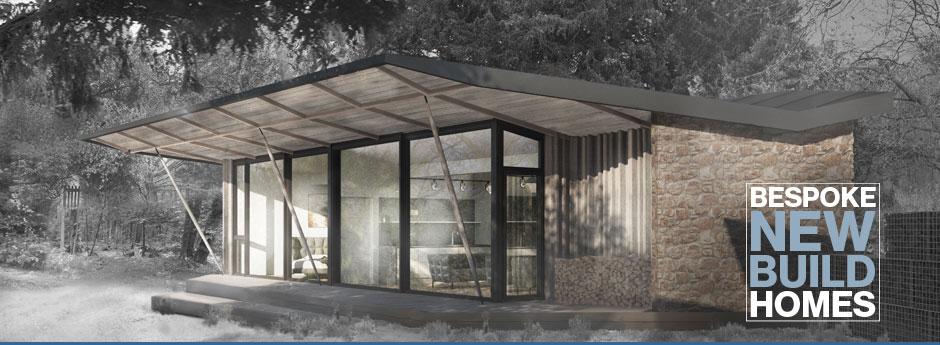This week saw consent granted by Mid Sussex District Council for a controversial front extension to a dwelling in Balcombe, West Sussex.
The scheme, a two-storey extension to the front of the property, comprises enlarged bedroom accommodation at first floor level set above a new study and entrance hall with cloakroom beneath, all designed in a style sympathetic to the mid-Century home. The site slopes extensively, and although there is more available space to build at the side of the property, Dwell considered that the additional costs of excavation and retaining wall structure required to extend in this area would be prohibitive.
Extending forward of the front elevation of houses towards a highway is specifically excluded from permitted development rights, and typically restricted by planning policy. Early pre-application advice from the Council confirmed their anticipated resistance to this approach, the Council favouring a more conventional side extension solution. However, with the benefit of on-site negotiation with the planning officer, Dwell’s principal architect set out the merits of the scheme in both economic and urban design terms, resulting in a u-turn in the officer’s opinion, and successful outcome of the subsequent planning application.
Work now begins on preparing the detailed drawing package for construction and tender, with building work anticipated to commence in the Spring, following a competitive tender process to select a suitable builder.



 Follow
Follow
