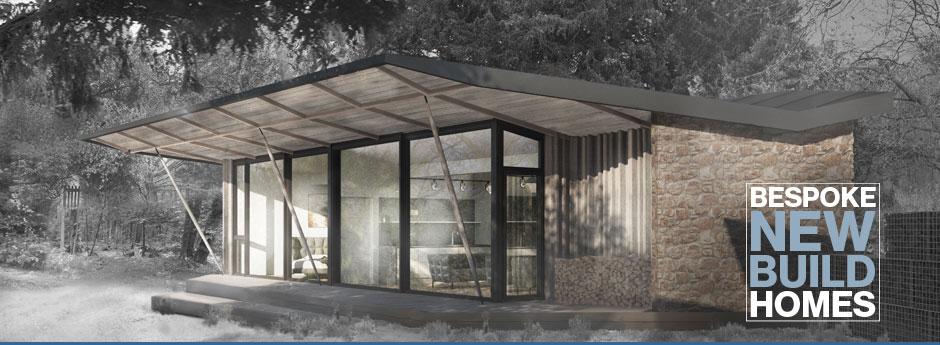We’ve just received notification from Mid Sussex District Council that they have approved our proposals to extend and remodel a farmhouse in Whiteman’s Green, Cuckfield.
The proposal, which has been carefully designed to enhance the original Victorian house, comprises a two-storey extension to the side and rear of the property overlooking the substantial mature gardens. To the ground floor, we have provided a second large reception room, and re-located the kitchen to provide a larger open-plan space and take advantage of the garden views. The scheme incorporates two new bedrooms to the first floor, and also enlarges and re-configures the master bedroom to form a master suite with bedroom, dressing room and en-suite bathroom. The master bedroom features a huge new floor-ceiling picture window with views over the rolling countryside to Balcombe and beyond.
The master bedroom features a huge new floor-ceiling picture window with views over the rolling countryside to Balcombe and beyond.
Work continues on the detailed construction drawings and written specification so that we may tender to contractors shortly.


 Follow
Follow
